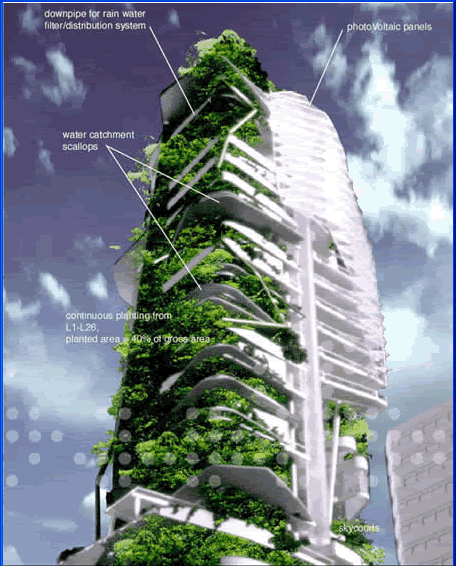Green Building
Those responsible Treehuggers have a great look at the latest in green urban design - a new skyscraper in Singapore that aims to redefine "ecologically sound urban planning." The building, the EDITT Towers, incorporates organic components into the design - designating green spaces along a series of vegetated-terraces along ramps that climb the entire height of the building. These spaces feature plant species specifically chosen for the site's location so as not to interfere with the existing local species. In fact, the green areas approximate the gross usable-areas of the rest of the building.But the building doesn't just feature a lot of plants growing along the outside. Dr. Ken Yeang's plan also extends the public street space upward, placing cafes and shops along ramps that reach up to the sixth floor in an effort to vertically extend the street into the building. Other features include:
- Vegetation to facilitate ambient cooling of the facades
- 55.1% water self-sufficiency (by rainwater-collection and grey-water reuse)
- 40% energy self-sufficiency through a system of solar panels
- Mechanically-joined connections of materials and structural connections to facilitate future reuse and recycling (as opposed to chemical bonding)
- Ceiling-fans with de-misters for low-energy comfort-cooling
- "Wind-walls to direct wind to internal spaces and skycourts for comfort cooling
- Removable floors and partitions to make refitting the building easier and more efficient





0 comment(s):
Post a Comment<< Home